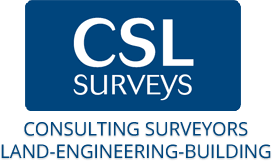Our Services
At CSL SURVEYS, we believe in providing a customised service to meet clients needs in these following areas of expertise.
Land Surveys
-
Drawings to optionally include:-
- Levels to specified grid relative to OSBM / National Grid contours to required interval
- Service, including inverts and layout configurations to drainage
- Overhead wires, structures etc
- Off site data including eaves and ridge heights etc, position of overlooking properties
- Accurate tree trunk and individual canopies
- High definition of ground features including walls, kerbs, fences, street furniture etc
- Providing a control network for future use by setting out engineers (See Site Engineering)
Our experience of working with clients and local authorities enables us to provide adequate survey details to aid the progression of any proposed development. Other topographical related services include the preparation of site cross-sections, street scene elevations and volumetric calculations.
Topographical Surveys using GPS
Apart from traditional methods (Total Stations) we also have Leica Smart Rover 1200 System equipment. The apparatus allows our surveyors to survey open sites real-time to National grid co-ordinates and level. This technique offers high level accuracy and is a fast and efficient way in delivering a product whilst meeting client specifications. If the site has restricted areas such as buildings, trees, (anything that partially obscures the sky for satellite observation), total stations will be used to complete the survey, all co-ordinated to the established National Datum.
GPS is also an excellent method for recording flood level data as it is relative to National Datum. This technique can be used in the collection of tide mark levels or for the levels of proposed sites for the purpose of design.
Measured Building Surveys
We specialise in producing highly detailed plans to client requirements to include for the following items:
-
Floor Plans
Layout plans throughout buildings showing walls, door openings, windows, stairs / steps, heights / floor levels, services, sanitary fittings, columns and any other relevant features. Using specialist equipment we record the exact geometry of buildings, essential in older buildings with irregular shapes
-
Elevations
Survey drawings to show architectural features such as openings, stonework, eaves detail, shop fronts, cladding, roof detail, chimneys, quions, columns etc
-
Sections
Using the above survey data, sections can be produced throughout buildings, as required by the client, showing floor slabs, walls, windows and verticality.
-
Summary
This service particularly applies to listed buildings within conservation areas or of particular historic or architectural merit. The drawings provide the client with a complete record of the relevant and salient features of the building.
Site Engineering
When instructed to carry out a topographical survey, a framework of control positions is established throughout the site. The co-ordinates of these positions (in easting, northing and height) are then calculated and used to produce the final survey of the site.
This survey drawing can then be used as a base plan for the proposed development, therefore keeping the mathematical relationship between the existing site survey and the proposed drawing.
By using the aforementioned control positions, we can return to site to set out the position of the designed layout within required tolerances.
Land Registry Compliant Plans (Boundary Surveys)
We provide Land Registry Compliant Plans for land owners who require their land to be registered, or for ownership to be transferred.
